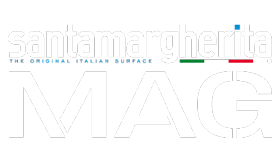When we talk or read about office design, the most common topic is the work station. As well as, naturally, all of the guidelines for designing offices that are able to best accommodate individual people during their work days (or nights).
Ergonomics is the topmost principle that a modern work station needs to fulfil, which basically, albeit with differences dictated by the countless types of offices, depends on the choice of worktop, chair, filing systems and partitioning elements.
All of this pertains to the individual work station, but offices, today more than ever, also consist of various common areas for workers’ use. The way the work day schedule is managed has changed radically in the last few years, especially at large companies. In fact today, more and more companies offer to their employees not just meeting rooms or halls equipped with coffee machines, but actual common rooms designed for resting and socialising, in the most diverse and creative ways. That is why designing indoor spaces becomes a key point for the quality of life inside an office building and, especially, it must address this crucial question: “Where, how and when do people work in these offices?”
These are the spaces that need to be taken into consideration when designing contemporary offices:
Recreational areas
Technological connectedness has also allowed for new connectedness between people that cannot be overlooked when re-designing a work place. That is why it is increasingly more common to come across companies that create, inside their buildings, actual cultural hubs, social meeting places for relaxing, either alone or in the company of co-workers. The key piece of furniture of these areas is the seating, usually armchairs, sofas and ottomans arranged to create comfortable conversation and lounging areas.
Meeting areas
Large meeting rooms, which were once very common, now only make sense for really large companies. Otherwise, the trend is to design versatile, made-to-measure rooms that adapt to different types of meetings. The modern modular partitioning systems and the wide range of soundproof panels that are available today make it possible to create multi-purpose rooms, designed for small meetings, as well as courses and conferences for various numbers of people.
Routes
Up until a while ago, foyers and hallways were designed to make the amount of time required for a person to get from the entrance to their work station as short as possible. This approach has now been turned around. Private offices are gradually becoming less important, whereas situations where the work stations are not personal, but people decide where to sit as they arrive every morning are increasingly more common. That is why landings and hallways are no longer merely areas of transit, but active connecting spaces that need to make the various areas of the company more visible and accessible, supporting the sharing of strategies and building of relationships between the various operational teams.
In terms of design elements, Santamargherita can also create backlit surfaces which offer designers the option of creating and customising, also thanks to light, public spaces, reception areas and office transit areas. With semi-transparent white quartz panels installed on a LED backlighting system, it is possible to create decorative and adjustable lighting effects, in addition to offering the possibility of creating specific points for screening videos: that is exactly the project that was developed a few years ago for the Unicredit offices in Milan.
Giorgio Tartaro
