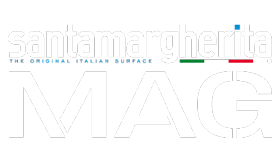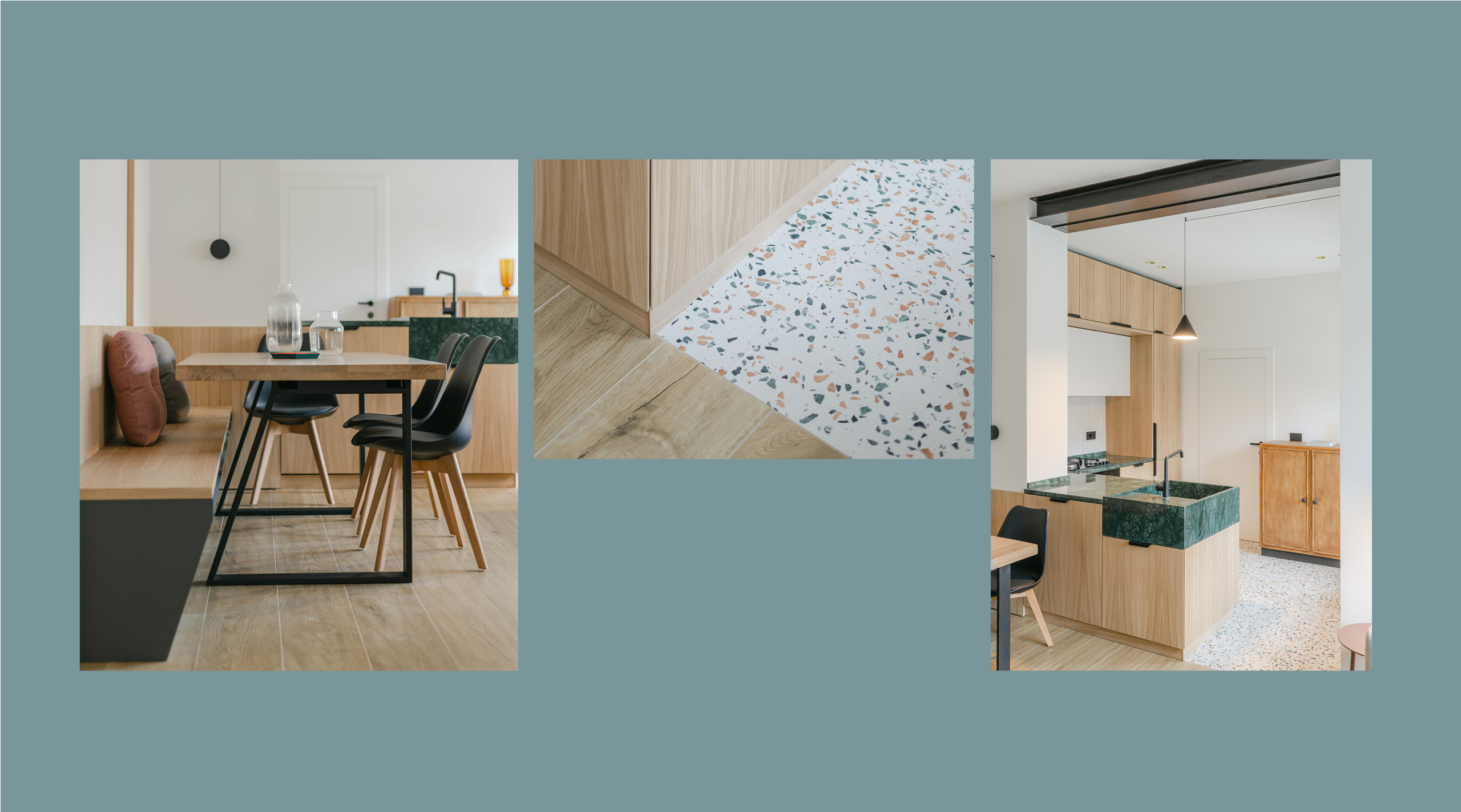Out with the wall dividing the kitchen and living room, making way for communication between the spaces. The renovation of this Condove apartment in the province of Turin revolves around a new opening in the load-bearing wall between the living-dining room area and the kitchen. According to architect Claudio Fava’s design, the living area remains open and interacts with the other spaces while the variety of materials chosen for the kitchen, dining area, and living room define their functions of use.
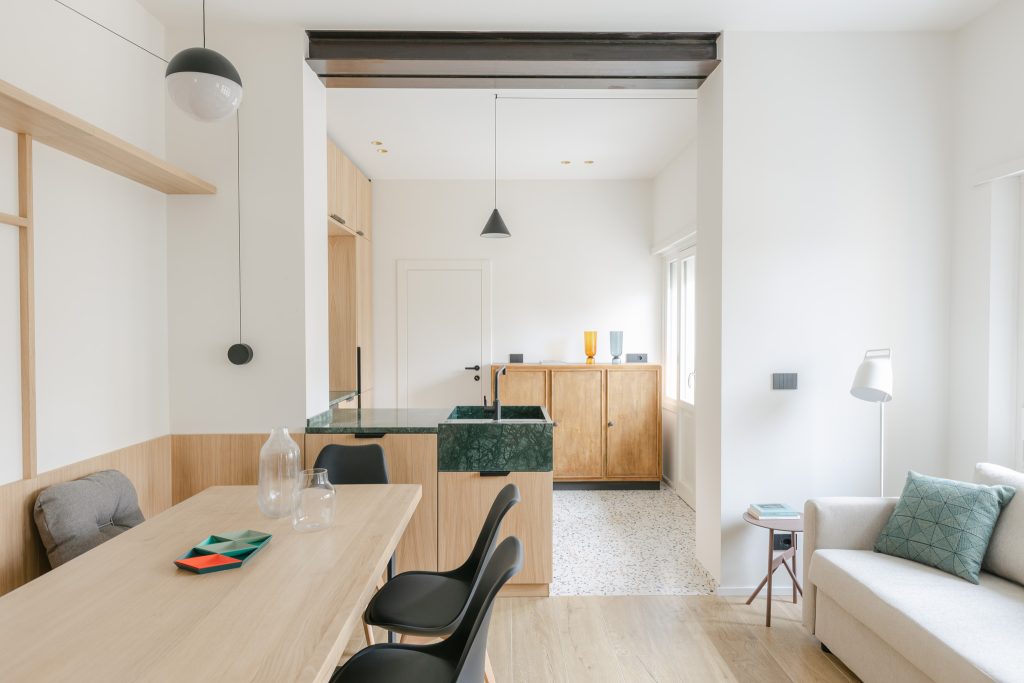
The parquet-effect stoneware in the living area ends with the kitchen, delineated by the agglomerated marble flooring from Santamargherita’s SM Marble collection, chosen in the color Vendome. The mix of green and terracotta in this versatile and technologically advanced surface lends elegance to the environment, interpreting natural stone in its most contemporary form.
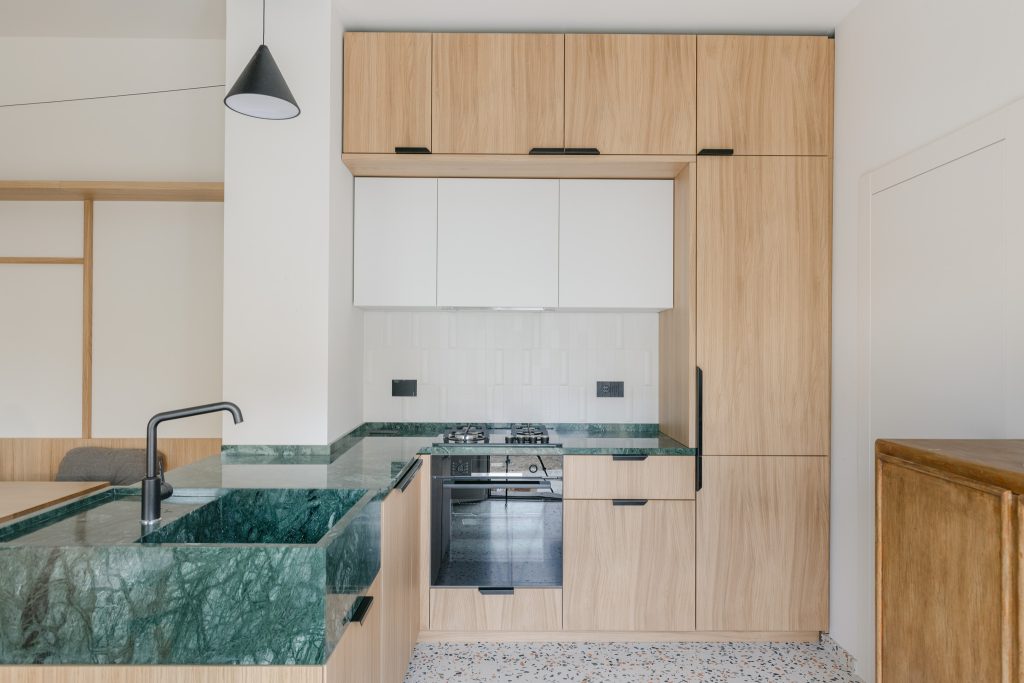
In the choice of bespoke furnishings, to create a sort of fusion with the spaces, green tones and natural materials like oak and marble take over. Even the bathroom possesses a strong identity, courtesy of the floor-level shower clad in blue porcelain stoneware, enhanced by a skylight embedded in the ceiling, perfectly harmonizing with the Vendome flooring.
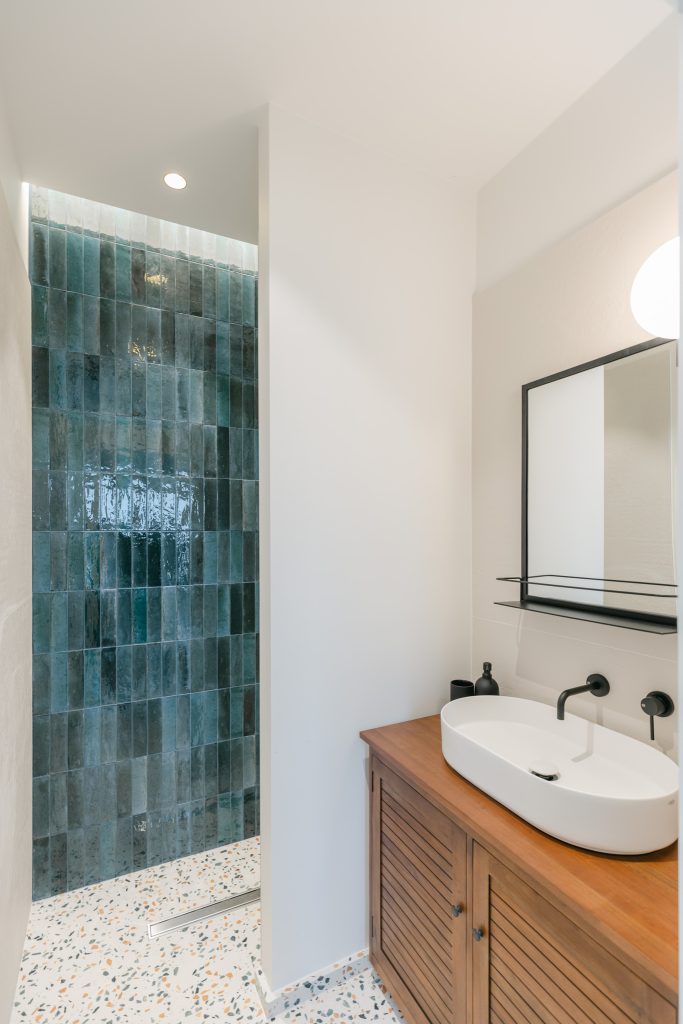
The result is a 55-square-meter apartment that, thanks to meticulous attention to practicality, durability, and sustainability, becomes renewed with brighter and more functional spaces that align with the needs of the young family residing there.
Architect: Claudio Fava
Photo: ©Paolo Properzi
