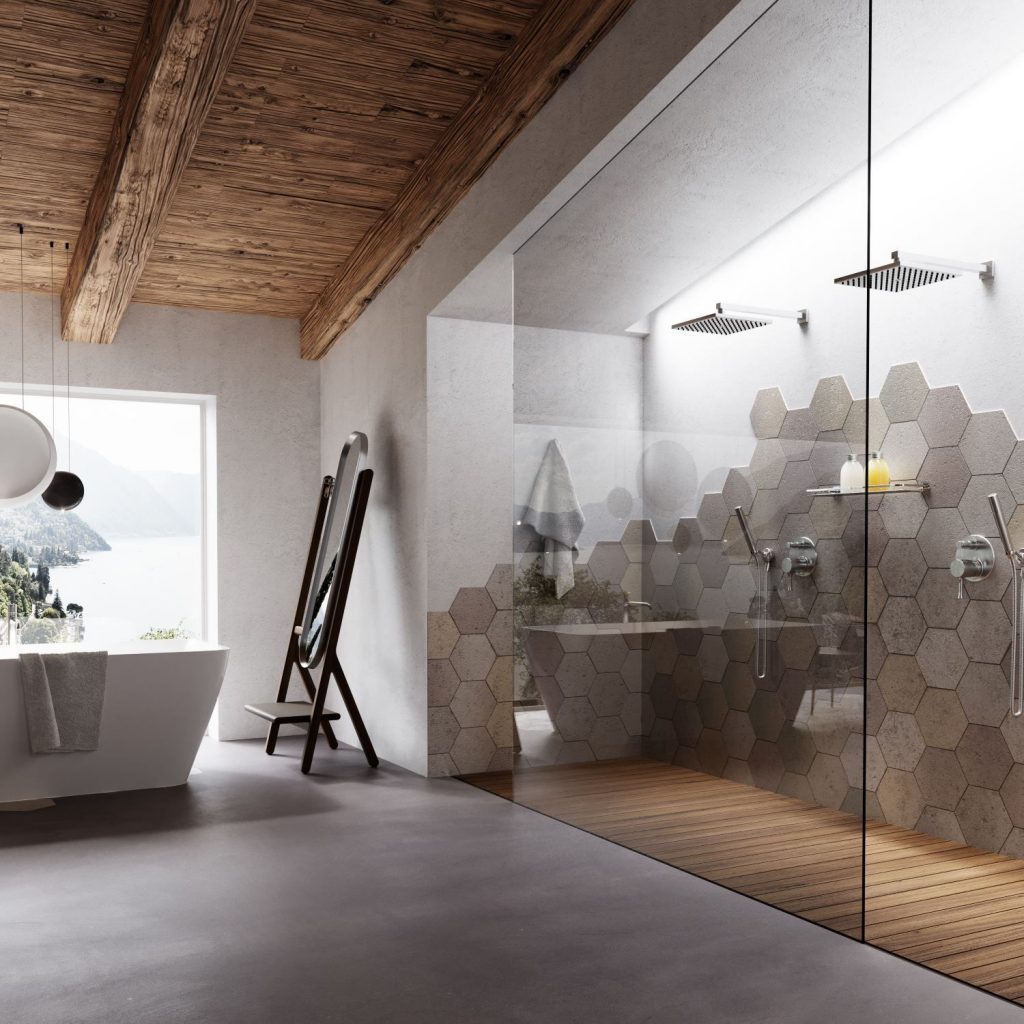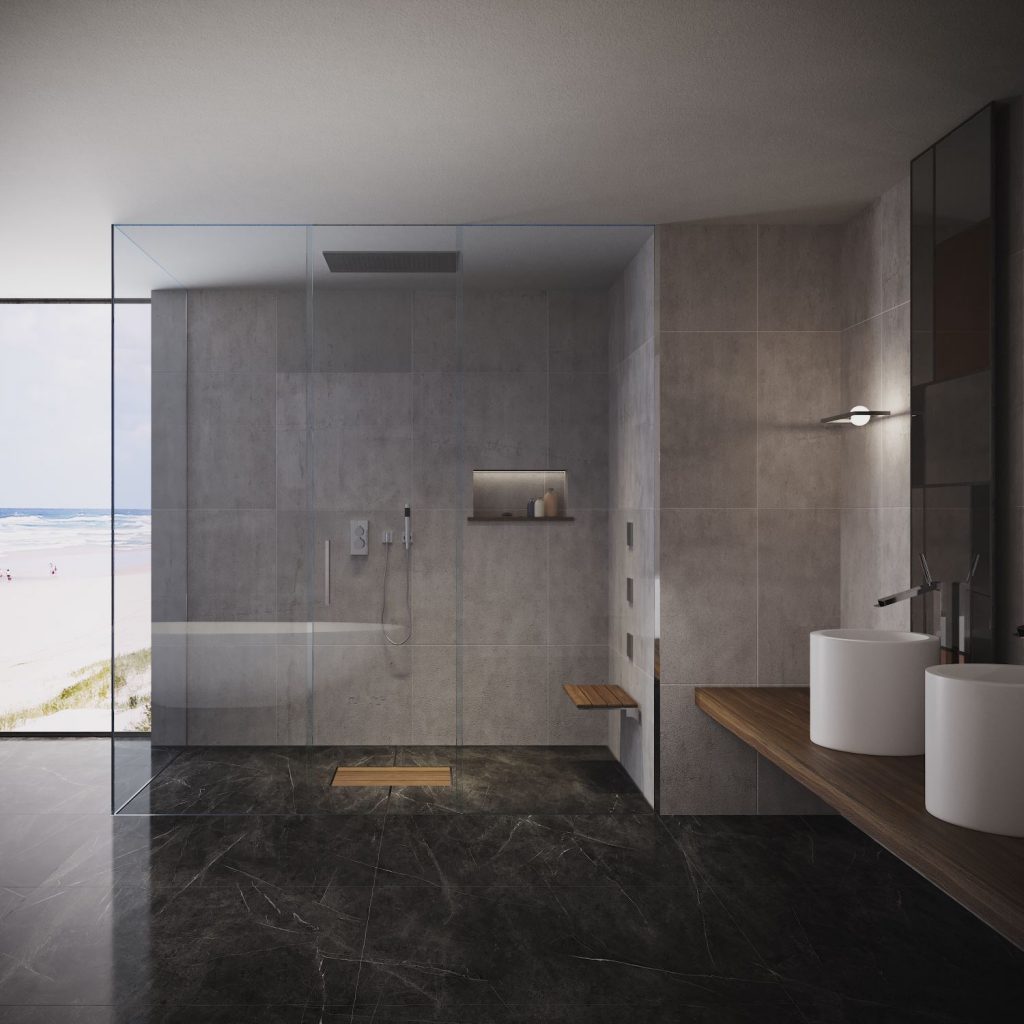Not just showers but real elements of design. The protagonist of this article is the walk-in shower, literally “entering” a shower area open on at least one side, spacious, practical and above all elegant. Let’s take a look at its characteristics in detail.
It is a special type of shower with an innovative design, whose main feature is the lack of doors and which generally consists of a single, minimal and elegant glass wall panel. Created for the changing rooms of swimming pools and gyms, over time they have become a real must-have for homes and bathrooms. They can therefore be accessed easily since they do not have an opening or sliding door, a characteristic that therefore differentiates it mainly from traditional showers.
A walk-in shower is not closed on all sides like a shower cubicle, but instead has a fixed glass panel and is open on one or more sides.
It can be designed in different ways.
In the corner configuration, for example, it is supported on two masonry sides and the third one is a splash-proof glass partition panel. The glass is anchored with U-profiles on the wall or on the floor or, sometimes, fastened to the ceiling.
Designing a large glass wall panel results in a floating type configuration, undoubtedly one of the most spectacular ones, which features a shower area open on the two narrowest sides, to allow entry from two opposite entrances.

If we were in the presence of an alcove or an archivolted system, the walk-in shower is ideal for enhancing shapes and architecture. It is a recessed installation that features a single shower wall panel, with entrance from the right or left.
Ideally, therefore, this type of showers occupies a large area of the bathroom and its width ensures that the splashes of water do not come out from the open side. This increased space also allows you to recreate a sort of intermediate area, featuring niches for towels or bathroom products.
The glass for the walk-in shower
Glass is the main material used to make this type of shower a real element of design. Normally tempered glass is used, attached to exposed metal supports that create a nice contrast. The solution with transparent glass, obviously limescale resistant, gives a feeling of airiness and lightness, since it visually expands the space and allows light to pass through. It is matched with smoked glass or silk-screened glass panels, with satin finish inserts, graphic or written designs, for greater privacy.

The taps.
To keep the essential and minimalist lines of this shower unaltered, dedicated taps will be installed. The feeling of well-being, or the illusion of owning a spa at home, can be enhanced by a waterfall or rainfall shower head, or even with multifunctional shower heads that offer nebulisation, aromatherapy and chromotherapy using LED lighting, for a multisensory relaxation experience.
And what about the shower tray?
For the walk-in solution, the shower tray can be large and can be made of any shape and material. A low profile shower tray, just a few centimetres high, perhaps in contrasting colour and material to be easily identified, is absolutely recommended. But, without a doubt, the flush floor type is the perfect liaison for the minimal and modern design of these showers. A walk-in shower flush with the floor requires a drain channel to be mounted in screed and a slight slope to allow the water to drain quickly. The absence of the step and the floor, seamless with the rest of the bathroom, enhance its beauty and elegance.

Walk-in also means “accessible”. The elegance of clean lines, a minimal design, the illusion of having a wider and brighter room are combined with the most interesting aspect to be considered; that of accessibility. The absence of doors and the installation of a low profile shower tray or, better, flush with the floor, make the walk-in shower the right choice for people with limited mobility; a practical and comfortable solution also for those who assist them in getting into the shower.

Simple and practical access, easy cleaning and maintenance, convenience, elegance and lightness will make the walk-in shower the focal point of the bathroom.
Angela Di Giorgio Architect
Webography photo references
Photo 1
https://silverplat.com/wp-content/uploads/2019/02/bagno-lusso-antico-2.jpg
